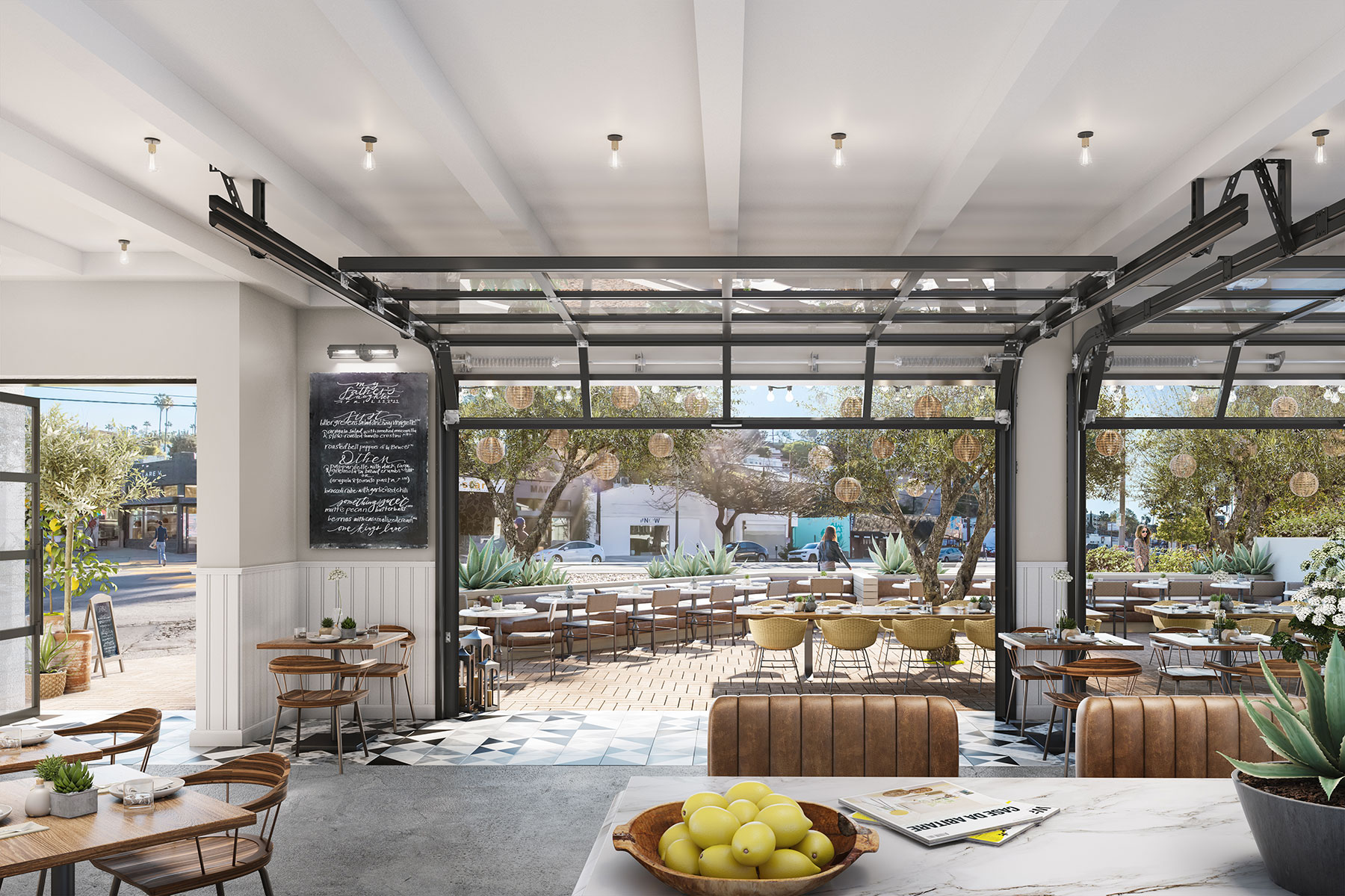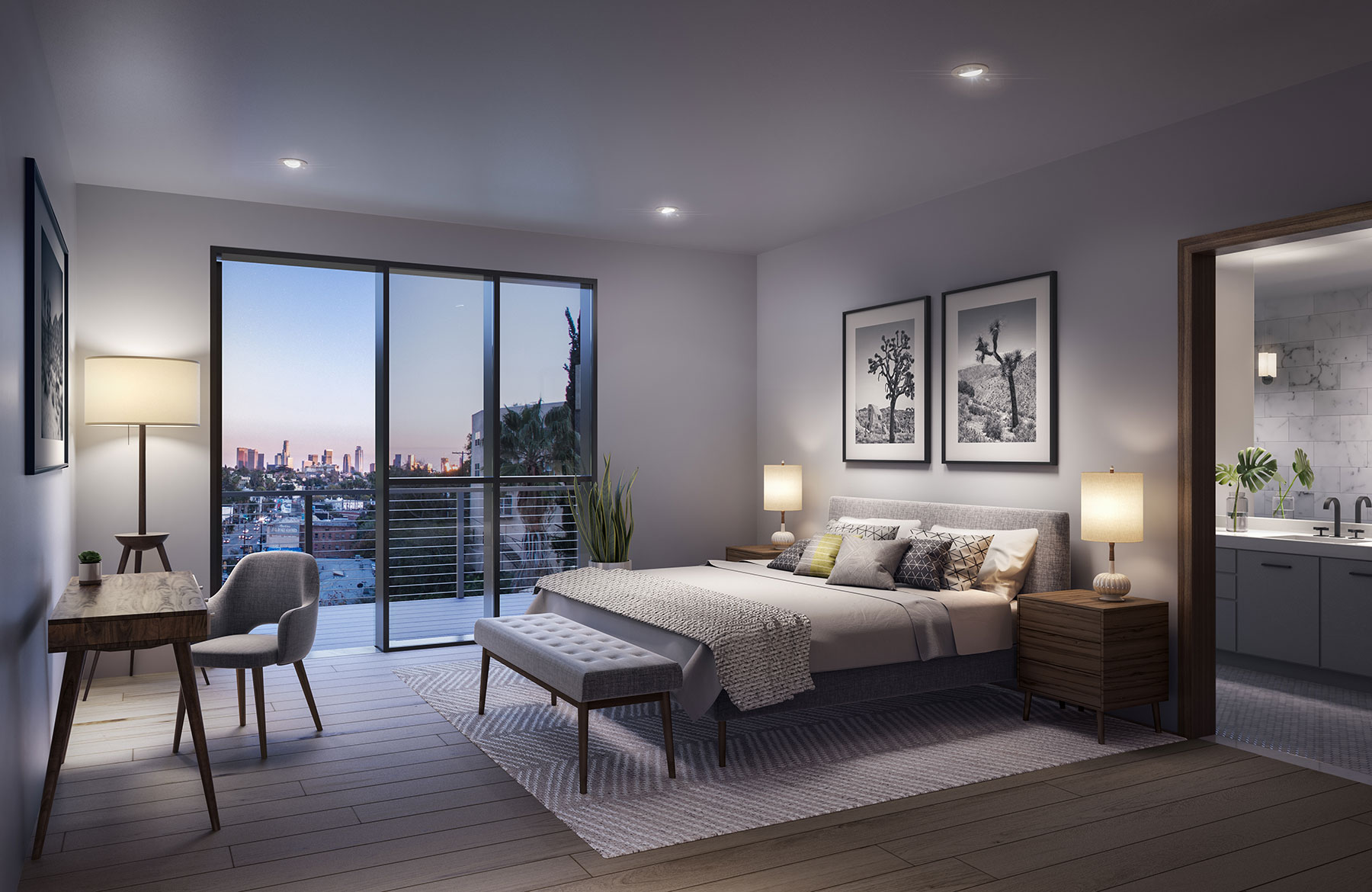VICA SILVERLAKE
High-end residential and retail property development.
James was commissioned to oversee interior design direction on residential and retail renderings for VICA including the outdoor deck area. This service is available through JHD and James works with a leading rendering partner to direct high level rendered residential and commercial images for his clients.
Presently James is doing the interior design for the VICA lobby, outdoor deck, gymnasium and meditation garden areas.
Vica was envisioned to coordinate fluently with the authentic urban spirit of Silver Lake, offering a blend of sophisticated modern living and European sensibilities. Open, airy architecture lives lightly on the land and blends effortlessly with the surrounding hillsides. Exteriors feature drought-resistant landscaping that enlivens the living experience with succulents, olive trees and a flourishing, living green wall.
One-, two-, and three-bedroom residences and penthouses feature clean lines, soothing aesthetics and floor-to-ceiling windows that maximize height, light and views. Warm, textural interiors showcase fit and finishes. Spacious patios provide a seamless connection to the outdoors, while several penthouse residences boast private rooftop terraces with panoramic views of the neighborhood and the Downtown Los Angeles skyline.
Credit – Rendering created in association with www.kilograph.com






